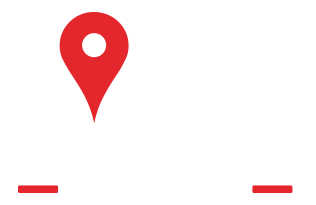GILBERT, AZ (AZFamily) — A Gilbert man was forced to demolish his family home after a roofing repair job went wrong, causing thousands of dollars in damage and years of legal battles.
“The home that we built all the memories in is gone. Destroyed in fact,” Eric Naddy said.
He said what started as a simple roof repair in November 2020 turned into a nightmare that cost him his entire house. Naddy had signed a contract with Lowe’s to get his roof repaired at his home on a county island in Gilbert.
Naddy said the roofing supply company overloaded the roof with shingles, then a worker walked across the overloaded structure.
The day after the roofing incident, rain caused significant water damage to the home. Naddy said mold developed inside the house, forcing his family to move out.
“We had mold in the house. We were out of the house once the water damage started. We couldn’t be in there,” Naddy said.
He said his family waited months for Lowe’s to fix the roof, but repairs never happened. The family lived in a trailer on their property for nearly four years while waiting for insurance and Lowe’s to address the damage.
“Since they didn’t fix it, the decline happened, and we lost the whole house,” Naddy said.
In 2024, Maricopa County sent the family a letter ordering them to tear down their home or face fines of $750 per day. Naddy said the demolition cost about $28,000 out of pocket.
“We have a lot of memories here, so seeing this every day, yeah, it wrecks you,” Naddy said.
Arbitration finds companies at fault
In December, Naddy, Lowe’s, and the roofing company went to arbitration. The companies were found at fault, but Naddy said the money awarded was not enough to rebuild his home.
“We figured in fairness they damaged the house, we would get money to rebuild and that wasn’t the case,” Naddy said.
Naddy said that because they went to arbitration, they cannot pursue further legal action or file a lawsuit.
It’s now an empty lot where the family’s house once stood.
Lowe’s responded Friday to requests for comment about why the roof was not repaired immediately after the damage occurred.
Lowe’s takes customer concerns seriously, and we understand how stressful this has been for the homeowner and their family. Lowe’s works with independent, licensed contractors and regularly reviews their work to ensure they’re meeting Lowe’s standards of craftsmanship and professionalism. Lowe’s no longer does business with the contractor involved in this project and issued a full refund for the contracted work.
Also, it is our understanding the homeowner was compensated for the full value of the home through insurance proceeds. Additionally, this matter was reviewed through a formal, independent arbitration process, which addressed the homeowner’s claims and provided additional compensation.
See a spelling or grammatical error in our story? .
Do you have a photo or video of a breaking news story? Send with a brief description.

 480-656-8393
480-656-8393




 Service Areas
Service Areas























