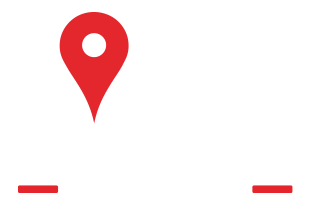Ditch the cold this winter and book a trip to one (or all!) of these amazing destinations along Florida's east coast. From Palm Beach to Miami, we're highlighting three outstanding hotels that have caught our eye recently. Choose one that speaks to you, then text the group chat to get those reservations booked—before you know it, you'll be enjoying some well-deserved beach time.
Pelican Grand Beach Resort: Fort Lauderdale
If you're searching for a home base that allows you to unwind and unplug on the beach for a weekend, look no further than the Pelican Grand Beach Resort in Fort Lauderdale, Florida. This beachfront property offers incredible ocean views, a family-friendly pool area, a spa, and top-notch dining, so it's easy to pack your day full of fun without leaving the premises. Each day, resort staff will help you get set up with a beach chair and umbrella, and from 11 a.m. onward, you can enjoy bar and meal service from the comfort of your perch. Sipping on the frozen drink of your choice while feeling the sand beneath your toes has never been better.
If you'd like to explore, though, the resort shuttle will transport you to Las Olas Boulevard, home to many different shops, restaurants, and more. Pick up some souvenirs then visit the NSU Art Museum, home to 6,000 different works. You can also get a free ride to Lauderdale by the Sea, which offers a number of buzzy eateries as well. If you head that way, grab a bite outside at the energetic Aruba Beach Cafe and then top off your meal with an ice cream cone from Sloan's.
The Colony Hotel: Palm Beach
No trip to Palm Beach would be complete without a stay at The Colony. Pretty in pink, the hotel, which dates back to 1947, oozes color, elegance, and charm with its stunning de Gournay wallpaper in the lobby and hallways and thoughtfully-designed, majorly Palm Beach-style suites decorated by Kemble Interiors. Better yet, the hotel is just steps away from Palm Beach's signature shopping destination, Worth Avenue, making it easy to bring the island's signature look home with you in your suitcase.
That said, you may find it difficult to want to leave the property—between the rich menu at Swifty's (also offered poolside) and the ever-popular bingo and trivia nights (offered on Sundays and Mondays, respectively), there's always fun to enjoy. If you do decide to venture elsewhere, you can't go wrong with a dinner reservation at the Palm Beach Grill or Buccan (be sure to book ahead of time, these spots fill up!). During the day, Surfside Diner is a local favorite and will fuel you up for a long day by the ocean. The Colony can help transport you and your gear to the beach, or to a handful of other spots around town, making it easy to navigate Palm Beach sans-vehicle if needed.
Esmé: Miami Beach
Sure, Miami Beach is known for its many sizable, ultra-luxe properties, but if you're someone who prefers more of a boutique vibe, be sure to check out Esmé, located in a bustling area of South Beach that's home to restaurants galore. This Instagram-friendly hotel offers stylish decor, a rooftop pool, and several different dining options—start your day with one of the elevated drinks or breakfast bites from the extensive menu at Sunshine Coffee and then end it with dinner at Oh Mexico followed by something sweet from Mammamia Gelato Italiano, located right next to the hotel. If you'd like to hit the beach, which is less than a 10 minute walk away, the hotel offers free daily passes that will get you a chair and towel.

 772.323.2722
772.323.2722




 Service Areas
Service Areas























