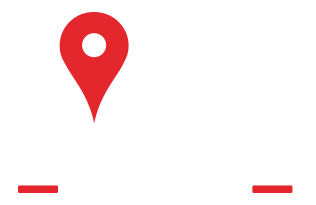A Greenville factory received a shoutout recently in the White House as the Trump administration touted a trillion-dollar investment from Saudi Arabia. But the impressive numbers did not signify new promises for the Palmetto State.
GE Vernova, a General Electric spinoff, has assembled massive, gas-fired turbines in South Carolina’s Upstate for nearly 60 years.
The company will ship eight of those turbines to Saudi Arabia as part of a $14.2 billion deal that it inked during President Donald Trump’s visit to the country in May.
That deal was part of a larger, $600 billion U.S. investment commitment by the Saudis.
When Saudi Crown Prince Mohammed bin Salman visited the White House last month, he added $400 billion to the country’s commitment, with spending spanning nuclear energy, critical minerals, tanks and F-35 fighter jets. Historically, Israel was the only country in the Middle East allowed to buy the U.S.-made jets.
“You’re saying to me now that the $600 billion will be $1 trillion?” Trump said to the prince. “Good. I like that very much.”
With a room full of people in the Oval Office, Trump then called on a GE Vernova executive.
“Could you say a few words about what you’re seeing on the job front … and also how we’ve been helped by the Saudis in terms of the kind of investment they’ve made? Please,” Trump said to David Broomell, the company’s manufacturing technology manager.
“Most certainly,” Broomell said, then laid out the company’s own investments amid increased demand for energy.
Of the more than $750 million the company is investing in its United States factories, almost $300 million is specifically for gas-plant parts, he said.
He summed up the total investment as “resulting in over 500 pieces of new equipment being installed in the Greenville, South Carolina facility” and roughly 1,800 jobs companywide.
The Greenville plant is just one beneficiary. The company has 18 locations in the United States and more than 45 overseas, including Saudi Arabia.
“We’re partnering with local communities to build the skill set that’s required to meet these capacity needs. So that talent pipeline is incredibly important. So it’s real jobs in the manufacturing space,” Broomell said in conclusion, before Trump told him to “say hello to everybody” in South Carolina.
The company declined to speak in further detail with the SC Daily Gazette about the numbers.
But according to a company announcement in January, Greenville is in line for at least $160 million of the total GE investment. Plans call for the Upstate plant to triple its output of natural gas turbines to 80 units annually for use in power plants, data centers and at a growing number of terminals that liquefy natural gas for export to other countries.
As part of that announcement, GE Vernova also pledged to hire 650 new workers at the Greenville plant.
The company pledged to spend an additional $100 million collectively on plants in New York, New Jersey and Maine.
The expansion is just the company’s latest investment in the Palmetto State.
GE has been a household name in South Carolina for some time. It announced its first plant — the Greenville facility — in 1967. The original building was 300,000 square feet and employed 500 people.
Today, the factory spans 1.55 million square feet and GE Vernova is the county’s second largest manufacturing employer, behind Michelin.
The company has more than 2,500 workers in the state.
It hires a lot of students from Greenville’s technical college, according to Max Stewart, CEO of the county’s economic development organization. Employees can make upwards of $30 per hour — $5 to $6 more than the county average wage.
“It’s definitely a great opportunity for people if they’re looking to do welding and they want to work in manufacturing,” Stewart said. “It’s a great company to work for.”
In nearby Piedmont, GE Aviation makes high-pressure turbine blades for commercial aircraft engines sold to Boeing.
And GE’s health care business in Florence employs about 400 workers assembling components for medical imaging equipment.
The company once had a factory near Ladson that made steam turbine generators for the nuclear power industry. The facility once employed as many as 1,200 people. But by the early 1980s, the nuclear boom went bust in the United States, and the plant closed.

 864-580-3470
864-580-3470




 Service Areas
Service Areas























