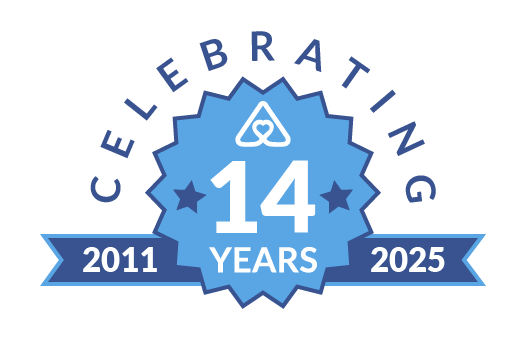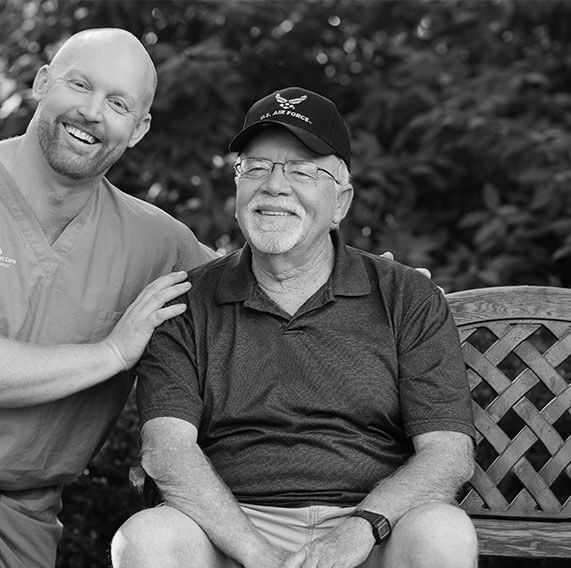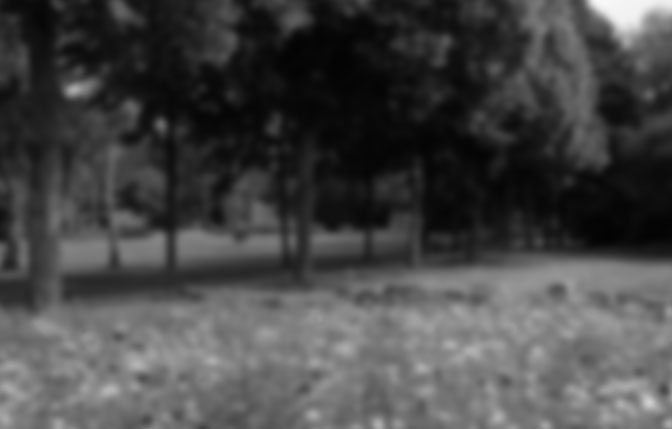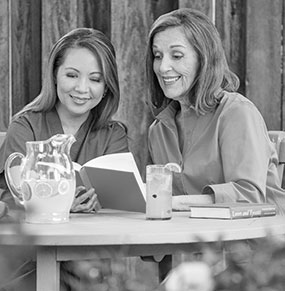Team of Caring Professionals
We are a team of caring and compassionate professionals working together to provide the best possible care for you and your loved ones
The Most Reliable Senior Care
Please submit this form below and we will chat shortly!

Always Best Care Senior Services combines national strength and standards with local accessibility and personal service. The owner of Always Best Care of Southeast Louisville is Dan Chitwood, who is expanding the Always Best Care brand into North Central Kentucky including, Louisville, Shelbyville, Taylorsville, Mt. Washington and surrounding areas. Always Best Care of Southeast Louisville is licensed, bonded and insured to provide the safest and highest level of care for your loved ones. We’re here to serve your needs.
Senior Care in Louisville
Employees are our own – no contractors. Caregivers are thoroughly screened, trained and insured. We are dedicated to exceeding your expectations….always.


We match our clients with the most appropriate living options

We are a team of caring and compassionate professionals working together to provide the best possible care for you and your loved ones
We have worked with thousands of seniors and their families across the U.S. and Canada, providing the best service each step of the way
Our team of professional caregivers has a proven track record of providing expert care to seniors and people with special needs
We help people with specific needs maintain a safe, independent, and dignified lifestyle with in-home care, senior community referral services and special care services
Discover our services to find the right care solution for you and your loved ones
Expert care services, delivered in the comfort of your home
Referral services designed to help you find the right senior living community
Specialized health monitoring services, powered by advanced healthcare technology
Helping veterans navigate the financing options available from the VA to receive the best care possible
Your local Always Best Care team helps families throughout Louisville and the surrounding areas


ALWAYS THERE FOR YOU ALWAYS BEST CARE
“Dan and his entire team were extremely supportive during a difficult time for our family.”
“Great service and someone that you can trust when you really need it.”
“I discussed my husband’s balance problem with several senior care agencies and the agency I”
“Professional, dependable…still use them…and have .for the last 18 months..”
“Always best care has been a great experience! Great caregivers and the staff has”
“Always Best takes care of my mother-in-law. They are always prompt, courteous and helpful. They”
“Always best care has been a great experience! Great caregivers and the staff has been”
“This is a wonderful company that truly cares about their clients.”
“Great service and someone that you can trust when you really need it.”
“Dan Chitwood does an amazing job for his clients! I am always happy to recommend”
“Always Best Care Senior Services is extremely professional and caring. I highly recommend using their”
“Great service. Very knowledgeable and dependable. I appreciate that Always Best Care Senior Services works”
“Always Best Care Senior Services is extremely professional and caring. I highly recommend using”
“Always Best Care Senior Services is extremely professional and caring. I highly recommend using their”
“Thank you so much for the compassionate care and support you provided my mom. It”
“I’ve worked with Dan for a couple of months now, and from where I see”
“Dan helped my uncle with Louis Dodd, which is an awful disease where he could”
“I wish Always Best was in service when I needed caregivers for my aging father.”
“I have interviewed with Robin, watched her train her employees and observed her committment to”
“Owner Robin has been a longtime volunteer at the human services nonprofit where I work,”
“Dan is one of the most caring people I know! He sat down and took”
“Dan helped my uncle with Louis Dodd, which is an awful disease where he could”
“Dan sat down with my family and grandmother, he took his time in asking questions,”
“Dan and his entire team were extremely supportive during a difficult time for our family. We are thankful for their service and highly recommend them.”
“Great service and someone that you can trust when you really need it.”
“I discussed my husband’s balance problem with several senior care agencies and the agency I was most impressed with was Always Best Care. The people they have working for them are kind and considerate. They go the extra mile to help their client remain mentally alert and physically independent. They give their client just enough help so that the client feels safe and secure but not helpless. My husband had to go to Forest Spring’s Health Campus because of a fall he had at home. Because of his injury, he needed 24/7 care. I called Dan Chitwood and within an hour he had his employees helping my husband. My husband has made a complete recovery from the injury but he still needs help with a balance issue. A physical therapist comes to his home and Dan’s employee helps him work on the physical therapy exercises recommended for him. My husband and I have been married for 57 years and with Dan Chitwood’s employees help, who knows maybe we will make it another 57 years.”
“Professional, dependable…still use them…and have .for the last 18 months..”
“Always best care has been a great experience! Great caregivers and the staff has been great to work with. I highly recommend them!”
“Always Best takes care of my mother-in-law. They are always prompt, courteous and helpful. They take her to appointments and do light housekeeping. It gives her a sense of independence…..like she’s going out with a friend. We highly recommend Always Best.”
“Always best care has been a great experience! Great caregivers and the staff has been great to work with. I highly recommend them!”
“This is a wonderful company that truly cares about their clients.”
“Great service and someone that you can trust when you really need it.”
“Dan Chitwood does an amazing job for his clients! I am always happy to recommend him if I hear of someone needing his services.”
“Always Best Care Senior Services is extremely professional and caring. I highly recommend using their services for your loved ones.”
“Great service. Very knowledgeable and dependable. I appreciate that Always Best Care Senior Services works to have the same care-taker come to the home for home-care. That consistency is such a relief to families. I have referred clients and employees to Dan Chitwood because I trust the services that they provide.”
“Always Best Care Senior Services is extremely professional and caring. I highly recommend using their services for your loved ones.”
“Always Best Care Senior Services is extremely professional and caring. I highly recommend using their services for your loved ones.”
“Thank you so much for the compassionate care and support you provided my mom. It was fantastic that she was able to reside at home for as long as she could. It was greatly appreciated!!! Thank you Heather for all your tireless effort as well.”
“I’ve worked with Dan for a couple of months now, and from where I see it, he is a caring individual that cares about his business immensely. Give Always Best Care a call, great company!”
“Dan helped my uncle with Louis Dodd, which is an awful disease where he could not remember things and he tended to see things that were not there and act out according to what he saw. Dan helped my Aunt with information about the disease and gave them options of facilities that could work with memory care patients. It turned out wonderful. Dan is always available with answers to any questions my husband and I have about my mother-in-law who just recently went through heart surgery at age 86. He is always helpful.”
“I wish Always Best was in service when I needed caregivers for my aging father. Robin, the owner, has great attention to detail and high standards of excellence for herself and those around her; in addition she is compassionate about those in needs and dedicated to service. I am most impressed as I hear her talk about the level of screening and training she requires for her direct caregivers”¦a family can have confidence that their loved ones are being well cared for during a difficult, challenging time.”
“I have interviewed with Robin, watched her train her employees and observed her committment to quality, caring service to her clients.”
“Owner Robin has been a longtime volunteer at the human services nonprofit where I work, and her commitment to quality and focus on getting every detail right have always impressed me. She is a consummate professional, but what impresses me more is her caring nature. She truly does want to help others. And the fact that she has extensive experience working in health care makes this an ideal fit for her.”
“Dan is one of the most caring people I know! He sat down and took a couple hours of his valuable time to discuss options and assisted living/memory care options for my grandmother. Dan helped us look at reviews of facilities, ratios of RN vs LPN along with complaints filed on facilities. He cared about where and how my grandmother would be cared for. He really looks at his clients as family and I would highly recommend anyone needing elder care, assisted living placement assistance or help figuring out where to start with caring for your senior loved ones to contact Dan. Be sure you contact Dan Chitwood at the RIGHT Always Best Care (ABC) so you get best! – ALWAYS!”
“Dan helped my uncle with Louis Dodd, which is an awful disease where he could not remember things and he tended to see things that were not there and act out according to what he saw. Dan helped my Aunt with information about the disease and gave them options of facilities that could work with memory care patients. It turned out wonderful. Dan is always available with answers to any questions my husband and I have about my mother-in-law who just recently went through heart surgery at age 86. He is always helpful.”
“Dan sat down with my family and grandmother, he took his time in asking questions, never rushed us in a decision and really helped us find the best care for my grandmother. Assisted living and Memory care placement can be so overwhelming. We felt better and appreciated his time and effort in assisting us! My grandmother is 100. We are so happy she is happy! Thank you!”
Discover our porfolio of technology and special care services, designed to cater to the needs of you and your loved ones.
A complimentary telephone reassurance program that provides companionship to seniors and disabled adults
A computerized balance assessment tool that provides an objective, accurate, and reliable fall risk assessment
Monitoring and reporting of vital health signs and 24/7 access to a clinical call center
Always Best Care helps seniors and their family through the entire process. Our care coordinators are local and have in-depth knowledge of our senior living partners and services.


We are very proud of our awards and recognitions of excellence in the senior care industry


Our passion for helping people maintain a safe, independent and dignified lifestyle represents the strong foundation of
Always Best Care
Our employees are our own – not contractors. Caregivers are thoroughly screened, trained and insured. We are dedicated to exceeding your expectations…always.
Whether you are an experienced caregiver or looking to launch your career, contact us today to learn about opportunities that may be available in your area


It’s becoming more and more common for families to live far apart from each other, and leaving an elderly relative alone at home can be a major source of anxiety if you’re not nearby. Always Best Care provides the reassurance you need that your loved ones are safe and happy, with a compassionate caregiver available in case of an emergency. We’ll help them handle their daily tasks so that you can manage your own life with confidence and peace of mind. In addition, home care is often considered a healthier and more affordable option for families when compared to long-term nursing facilities.
Choosing an in-home senior care provider can be a daunting task. However, there are a few guidelines to keep in mind. First, ask your friends and family for recommendations. If you’re unable to get any suggestions, search for local and state organizations that recognize the best providers in the industry. Doing so can help narrow down a shortlist of home care agencies. Next, set up meetings with your top choices and ensure that they meet your criteria. Don’t forget to ask your senior for their opinion, too. Doing so will help you make an informed home care decision.
When hiring an in-home care provider, it’s important to ensure that they are insured to protect you and your loved one. Always Best Care not only provides our clients with insurance coverage but also Worker’s Compensation. That way, in the unlikely event that an accident occurs while a caregiver is working in your loved one’s home, you are protected against any claims or damages. These protections not only benefit you and your loved one, but also directly benefit our caregivers, enabling us to attract some of the most skilled and compassionate individuals for Home Care in Louisville.
In the mid-90s, Always Best Care founder Michael Newman grew frustrated by the lack of resources available for seniors in his community. That frustration helped him shape a vision: to create a home care company that would provide trusted care, compassionate support, and professional advice for seniors and their loved ones. In 1996, Michael channeled his frustration into founding Always Best Care, which has since become one of the nation’s leading providers of in-home care for seniors. Today, people with passion continue to make Always Best Care what it is today. While times may change, our company’s commitment to compassionate home care will always remain the same.
To provide the best home care in Louisville, we believe that it’s crucial for seniors and their caregivers to build a strong relationship that is fortified with trust. Without it, all parties can suffer. However, at Always Best Care, our caregivers are allowed requested vacations. There may also be times when caregivers become ill. In such cases, a substitute caregiver takes responsibility for your loved one’s care. We inform the substitute caregiver about all your loved one’s likes and dislikes to minimize disruptions. If additional care is required in the morning, afternoon, and evening, we will do our best to accommodate.
We understand that many seniors can lead mostly independent lives, but occasionally they may need assistance. At Always Best Care, we’re thrilled when we can schedule a caregiver in a very short turnaround. That’s why we’re happy to offer part-time in-home care for seniors in Louisville. Our team of compassionate caregivers can be `available to assist your senior loved one morning, noon, and night.
Our home care providers in Louisville can assist with a wide range of services to help your senior live a fulfilling, independent life at home. Some of our most requested home care services include the following:
• Light Housekeeping
• Medication Reminders
• Community Activity Escorts
• Companionship
• Meal Prep
• Nutrition Monitoring
• Incontinence Care
• Transportation and Errand Running
• Dressing and Grooming
Contact our Always Best Care office today to learn more about the additional home care services we offer.
We believe that safety is one of the most important aspects of home care in Louisville. As such, we train our caregivers to assess your senior loved one’s home to identify any potential hazards that could lead to accidents. Before providing in-home care services, we will perform a safety assessment of your loved one’s property to identify ways to make their home safer. This may include introducing grab rails in hallways or showers or making other small changes. To ensure ongoing safety measures are met, your caregiver will continue to monitor your senior’s mobility and recommend any necessary equipment or technology to make their life easier and safer.
Yes. We understand that, with time, a senior’s home care needs can change. If they do, your Care Coordinator will be there to re-evaluate and adjust your non-medical home care services in Louisville as needed.
Our senior home care providers in Louisville are dedicated to delivering compassionate, exceptional care. That dedication often translates to specialized training and preferred areas of focus. Please don’t hesitate to inform us of any unique health needs or requirements your loved one has during your care consultation with Always Best Care.
Explore the latest insights, trends, and tips from the home care and caregiving industry
We have partnered with the best groups and institutions to provide the best care for you.