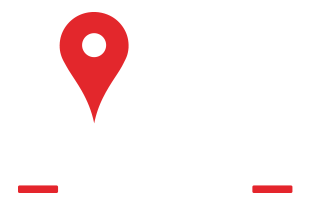Blue Devils ace and All-Ohio selection commits to play Division II softball, credits faith, hard work and Danville coaching for her growth.
Fred Main
Addy Bocock has been showing people in the softball world that hard work can help overcome any obstacle or limitation that others set in front of you.
The diminutive Danville senior has never been the biggest or strongest on her team, but through hard work and perseverance, she has made it as one of the best pitchers in Danville and in Ohio. Now, she’s seeing that hard work pays off by signing Monday to play softball at Cedarville University next fall. She’s the 16th Blue Devil softball player to sign and play in college.
“Addy has put in, and continues to do every day, extremely hard work. She’s gotten to the point of achieving a dream of hers and we’re very proud of her,” said Danville softball coach Charlie Duncan. “When Addy walked into her first practice as a freshman, she was small and shy. She’s grown into a strong, not so quiet any more, dominant softball player.”
Bocock has helped lead the Blue Devils to three straight district final games. She was a first-team All-Knox Morrow Athletic Conference and Central District selection as a junior, and was also named All-Ohio.
She has the fifth best ERA in school history, is third in the school with 15 strike outs in one game, has the fifth highest number of strike outs in a season, and in the top five in wins.
Bocock chose Cedarville over several other Division II and even a Division I offer.
“I choose Cedarville mainly because of my faith. It’s a big Christian school. I’ll minor in the Bible, so I’ll get to learn a lot about that and just bring me closer to God,” Bocock said. “Also because they offer a lot through their sports, and I’m very excited to play softball there. I love the environment, love the community and I love the coaches and players that I’ve met.”
Bocock will bring quite a repertoire of pitches with her to Cedarville, as she loves keeping hitters off-balance. She’ll also bring a wealth of knowledge from the Danville coaching staff that helped her grow over her years at DHS.
“I would say they really helped me grow as a player. When I started, I was very quiet and wasn’t very good as a leader. They helped shape me into the role that I am right now. They helped me be in a leadership role,” Bocock said.
She’s looking forward to her senior year at Danville, hoping to help her team break through at districts and make a longer run in the postseason.
“I really hope that we can get district champs this year. Three years runner up, I want gold. I’m looking forward to getting back to that position,” Bocock said. “I know we have a lot of freshmen. We have a freshman catcher, so I’m looking forward to working with her a lot. Just being a leader to these young girls, teaching them what Danville softball is all about.”

 574-232-8487
574-232-8487




 Service Areas
Service Areas























