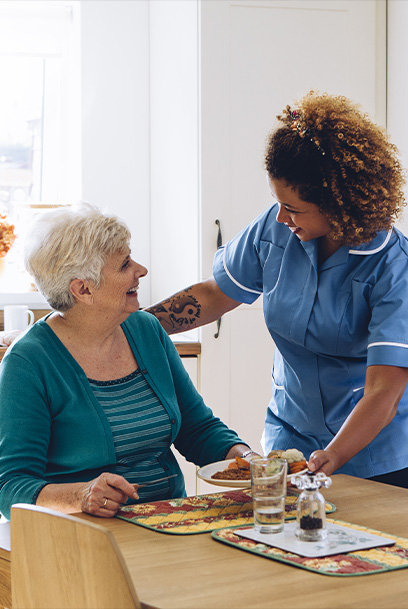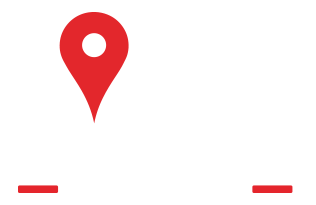La Isla, a new island-inspired restaurant in Delhi, offers a unique dining experience combining global cuisine, signature cocktails, and immersive design.Delhi’s hospitality landscape has expanded with the launch of La Isla, a new island-inspired restaurant and cocktail bar positioned as a destination-led dining experience rather than a conventional food-and-beverage outlet. Located in the heart of the city, La Isla is designed to cater to diners who view food as an extension of travel, offering a slower, expe...
La Isla, a new island-inspired restaurant in Delhi, offers a unique dining experience combining global cuisine, signature cocktails, and immersive design.
Delhi’s hospitality landscape has expanded with the launch of La Isla, a new island-inspired restaurant and cocktail bar positioned as a destination-led dining experience rather than a conventional food-and-beverage outlet. Located in the heart of the city, La Isla is designed to cater to diners who view food as an extension of travel, offering a slower, experience-driven format within an otherwise fast-paced urban environment.
Conceptualised as a sensory retreat, La Isla takes cues from island cultures across regions, aligning spatial design, menu development, and beverage programming into a single cohesive concept. The interiors use natural materials, muted tones, and controlled lighting to create a relaxed setting that supports extended dining occasions. Seating is arranged to accommodate both social and intimate formats, reflecting a focus on dwell time rather than quick table turnover.
The culinary programme has been developed with contributions from established chefs. Chef Megha Kohli worked on the Mexican, Italian, and continental offerings, while Chef Vaibhav Bhargava curated the Asian menu. The overall food strategy follows a globally familiar and accessible approach, with dishes designed for sharing. The menu includes Pan-Asian items such as Truffle Cream Cheese Dumplings, Chicken and Water Chestnut Gyoza, and Mapo Tofu with Vegetables, alongside Mediterranean and Latin-influenced plates like Prawn Plancha, Avocado Tacos, Paella, and Burrata Pomodoro Linguini. The selection reflects an intent to appeal to well-travelled urban consumers seeking variety without complexity.
The bar programme forms a central pillar of La Isla’s positioning. The cocktail menu features 15 signature drinks, each linked to an island destination and built around a narrative framework. Rather than focusing solely on technique, the beverages are designed to reference regional ingredients, flavour profiles, and cultural associations from locations such as Kyoto, Scotland, Mexico, Bora Bora, the Azores, the Galápagos, and Colombia. This approach aligns with a broader industry shift toward storytelling-led beverage menus that enhance guest engagement and brand recall.
Kripa Sial, Founder of La Isla, said, “ La Isla was inspired from my years in California and trips across the border to Los Cabos, Cancun in Mexico, I felt Delhi would enjoy a relaxed place with tequila & mezcal based cocktails with tacos & other global favorites to go along, accompanied with a variety of coffees which add to the flavors. La Isla was imagined as a place where people can truly spend time—where dining feels unhurried and intuitive. We wanted to bring together global cuisine, island-inspired design, and a strong cocktail identity in a way that feels effortless. It’s about creating an experience that engages all the senses, not just the palate.”
From a hospitality industry perspective, La Isla reflects the growing demand for experiential and destination-style dining in metropolitan markets. By combining globally recognisable food, a narrative-driven bar programme, and a design-led environment, the restaurant positions itself as part of Delhi’s evolving premium casual segment. The concept signals a move toward restaurants that function as lifestyle spaces, catering to consumers seeking immersive experiences rather than transactional dining.

 318-322-2223
318-322-2223




 Service Areas
Service Areas























